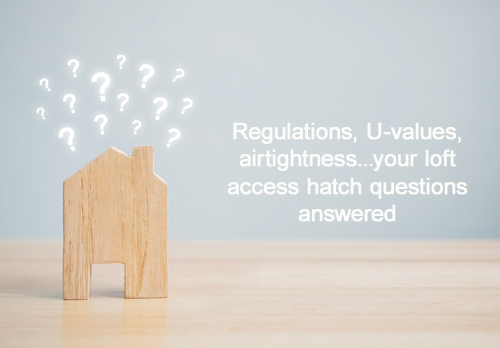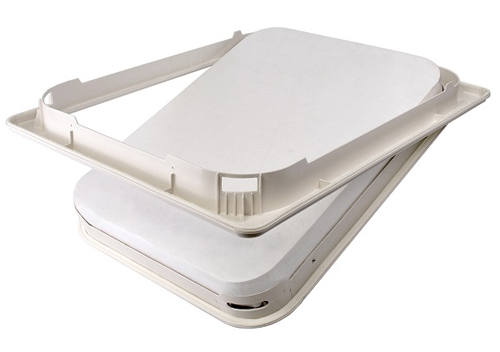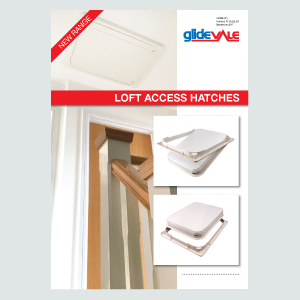Our technical team is back with the most frequently asked questions regarding loft access hatches. In this article we answer your queries and provide regulations advice, simplify sizing challenges and explain our hatches’ key features.

Q. What does the trimmed opening size mean in the brochure?
A. The trimmed opening is the size of the opening in the ceiling. It is the overall size required for the loft hatch to sit in.
Q. Are there lockable loft hatches available?
A. Yes, there are varying lock options available for our range, please refer to the loft access hatch brochure on our website for more information. The locking options are perfect for social or private landlords for new build or retrofit as they can be suited to reduce unwanted access.
The AH7 ½hr fire rated model does not have a lock option to ensure that fire integrity is not compromised.
Q. What does ‘Part L’ refer to in the loft hatch name?
A. The reference ‘Part L’ included in the name of some of our loft hatch models refers to their compliance with Building Regulations Approved Document L1.
Within Approved Doc L1, the minimum requirement for a loft within a new property is to have a U-value of 0.35W/m²K. Our ‘Part L’ models have insulation within the loft access hatch that contribute to an overall U-value to meet the requirement. Our standard loft access hatches are made with a different insulation material and achieve a U-value of 0.66 W/m²/K. These are suitable for refurbishment works within dwellings.
Q. My old Glidevale hatch is 15 years old and needs replacing. Will the new ‘AH’ range fit in place of the old type?
A. If your hatch is over ten years old, it is worth checking the sizes in our brochure. There is a possibility the new hatch may be slightly smaller than the original, by about 10mm, so would require packing out when fitting.
Q. Do you produce a loft access hatch suitable for a 3-storey house?
A. Yes, in the instance where an additional storey has been added to a two-storey dwelling the new floor should have a minimum REI 30 fire resistance, according to Building Regulations Approved Document B Vol 1.
The Glidevale AH7 ½ hr fire rated loft hatch provides 30 minute fire resistance and is suitable for this instance. The Glidevale AH6 also provides 1 hour fire resistance when installed correctly, making it suitable for buildings with more than two storeys.
Q. My loft space is draughty; will the loft access hatch stop the draughts from coming into the living space?
A. Yes, Glidevale hatches incorporate closed cell draft seals between the lid and frame, and frame and underside of the ceiling. These seals prevent moisture-laden air from entering the roof space and prevents draughts. The Glidevale range complies with the air leakage requirement of BS 5250 Clause H.3.2, and can be used to meet the requirements of Approved Document C.
The AH4 push-up loft access hatch is designed with an anti-wind uplift mechanism to prevent the door from lifting when in the closed position.
Q. Does the Glidevale loft access hatch range comply with regulations?
A. Yes, our hatches comply with BS5250 clause H.3.2 and can be used to meet the requirements of Approved Documents C, Robust Details 2002, L1A, L1B and the recommendations of BRE Digest 270 and BRE IP4/06. They also meet or exceed the minimum opening size (NHBC Standards).

Q. I have a trussed roof; will the hatch need trimming?
A. No, Glidevale loft access hatches are designed to suit ceiling joists at 600mm centres, as this is the norm for trussed roofs. They can be used for other joist centres by cutting a joist and trimming the opening (subject to structural considerations).
Q. I can’t find my ‘LA’ hatch on your website. Do you still produce it?
A. The ‘LA’ Range was re-branded to the ‘AH’ Range in 2017. The current loft access hatches are the same size, however if you need help with identifying the correct model please contact our Technical staff for further advice at technical@glidevaleprotect.com or 0161 905 5700.
Q. Where can I purchase a hatch?
A. Loft access hatches can be purchased through most major builder’s merchants. Alternatively, they can be purchased by visiting our on-line store at BPDstore.co.uk
For more information on loft access hatch requirements and advice on which of our solutions to use, please contact our Technical team on 0161 905 5700 or technical@glidevaleprotect.com

