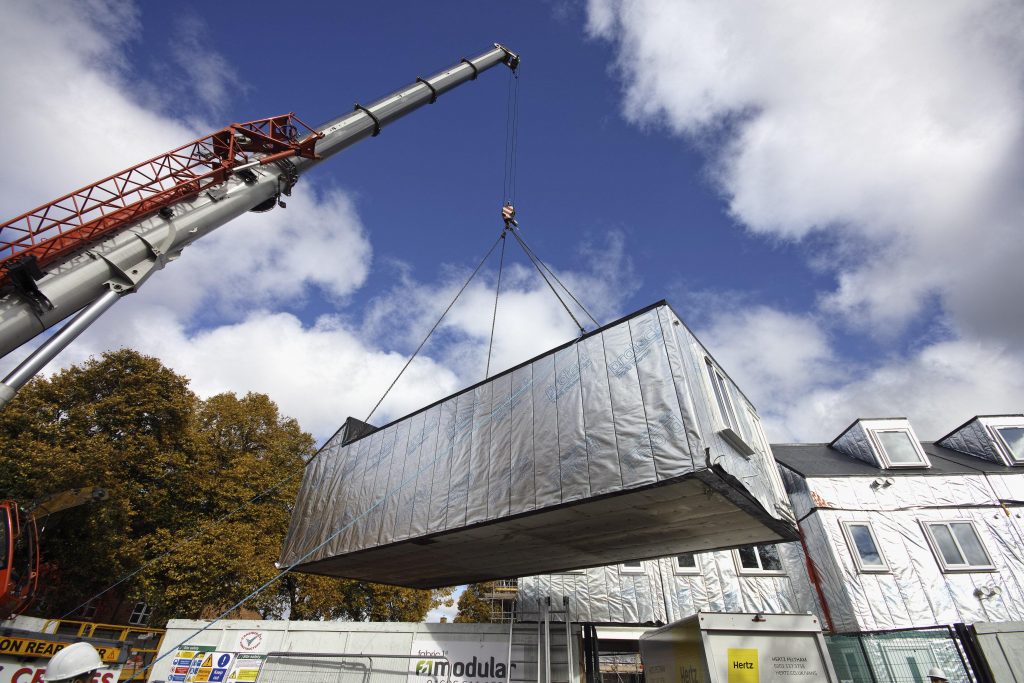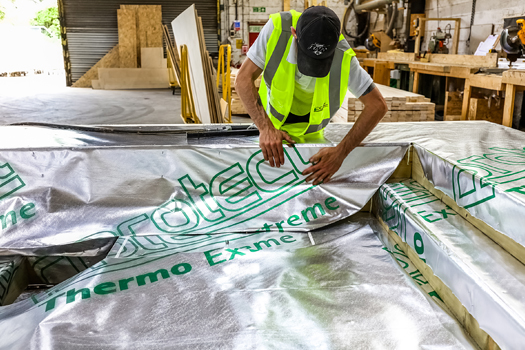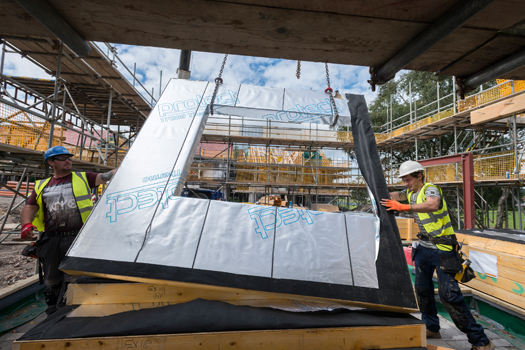John Mellor, Product Manager at Protect Membranes, explains the Structural Timber Association’s new STA Advice Note 18 and describes the key recommendations for breather membranes installed to structural timber walls.

Earlier this year, to assist specifiers involved in the growing structural timber construction market, the Structural Timber Association (STA) after consultation with the NHBC, released STA Advice Note 18 to provide guidance on the selection of external breather membranes to cavity facing structural timber wall panels. Key areas of this guidance include water tightness, exposure, thermal performance and fixing requirements.
Water tightness resistance
The Advice Note focuses on the function of the breather membrane used on the wall panel facing the cavity of an external wall to not only allow water vapour to pass through the material into the cavity to prevent against interstitial condensation, but also to act as a temporary second line of defence against water penetration during the build process. The breather membrane should be designed to provide the appropriate water tightness to stop the relevant level of rain water penetrating the installed vertical wall panel both during construction and in service. Keeping the timber frame perimeter from excessive weather wetting and resisting the passage of liquid water allows the construction to dry out. The specified membrane needs to comply with BS 13859-2 and should carry either a Class W1 or W2 resistance to water penetration.
The Advice Note states that a membrane with a W2 classification has a proven track record of appropriate protection and is suitable to be used in the majority of applications where continuous rainscreen cladding is used without gaps such as masonry or render board. The membrane manufacturer should confirm that a Class W2 product achieves a minimum of zero leakage in the aged condition to BS 13859-2.
For buildings to be constructed in very severely exposed sites, which are known to be open to high winds and regular, driving rain, a membrane with Class W1 aged water penetration resistance is recommended to be used with full rainscreen cladding, in conformance to BS 13859-2. These areas are typically located in high altitude and particularly cliff or sea front locations in westerly coastal sites in England, Ireland, Wales and Scotland.

Wall panels that are used behind open jointed façade cladding with gaps that expose the membrane and allow daylight and weather through, require a Class W1 resistance to water penetration and confirmation that the membrane has been tested to a minimum of 5000 hours of accelerated UV ageing with an energy minimum of 812MJ/m2 to BS 13859-2.
Protect Membranes offers a range of Class W1 and W2 reflective and non-reflective products that meet the above requirements as detailed in STA Advice Note 18.
Daylight exposure
Breather membranes can be affected by long-term exposure and should not be left uncovered for longer than is necessary before the external façade is constructed, due to potential damage by high winds, incorrect handling, vandalism and prolonged UV exposure. STA Advice Note 18 recommends in particular that reflective breather membranes should not be subjected to exposure above 6 to 12 weeks depending on weather, conditions and location. Continual exposure to weathering, particularly salt spray environments, can affect performance, particularly for reflective membranes where surface emissivity can be impaired.
Thermal performance
Where reflective, insulating membranes are used within a still airspace to improve the wall’s thermal performance and to generate low U-values as calculated in the Standard Assessment Procedure (SAP), these should have been tested to BS EN 15976 to demonstrate emissivity values in both unaged and aged conditions. STA Advice Note 18 recommends that aged thermal resistance values are used as a basis for specification of external breather membranes and should be installed in accordance with the good practice of fixing at the correct stud centres.
The aged ‘R’ value result (m2K/W) and surface emissivity (Ɛ) should also be used when assessing a reflective breather membrane’s total thermal resistance to BS EN ISO 8990 and BS EN 15976. Any printed logos on the reflective membrane surface should also be factored into the final thermal performance claims in line with BE EN 16012 and the result should incorporate printed logos. As stated in STA Advice Note 18, overall surface emissivity is not affected if the print area utilised on the membrane is below 2% ink coverage.

STA Advice Note 18 also states that the fixing of breather membranes to a timber frame wall stud is also important in terms of ensuring the required thermal performance. Membranes fitted to timber frame wall panels should be installed with a maximum of 600mm horizontal fixing centres and up to a maximum of 500mm vertical stud centres. Designers are advised to avoid the specification of membranes with wider fixing centres as these cannot be maintained on-site and excessively loose material could bridge the cavity. Therefore thermal resistance values would then need to be adjusted.
It is important that the chosen reflective breather membrane manufacturer can demonstrate that thermal resistance results are based on aged values, incorporate printed logos and refer to the correct fixing centres. Protect is one such supplier with reflective membranes independently certified by BM TRADA with aged thermal resistance and surface emissivity results, using 600mm horizontal and 500mm vertical stud centres.
John Mellor is Product Manager at Protect Membranes, sister company to Glidevale. A copy of the Advice Note is available from him at johnm@protectmembranes.com. A free U-value calculation and condensation risk analysis service with full technical support using membranes as part of the wall, floor or roof build-up is also available from Protect’s Technical Team at technical@protectmembranes.com.
