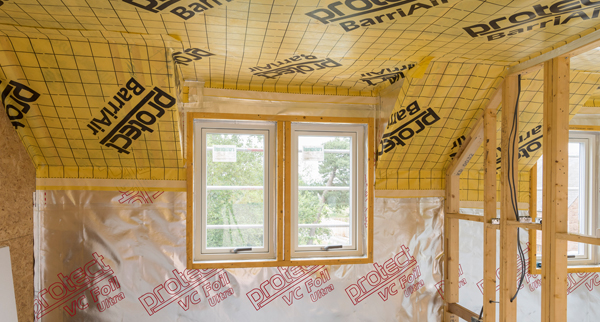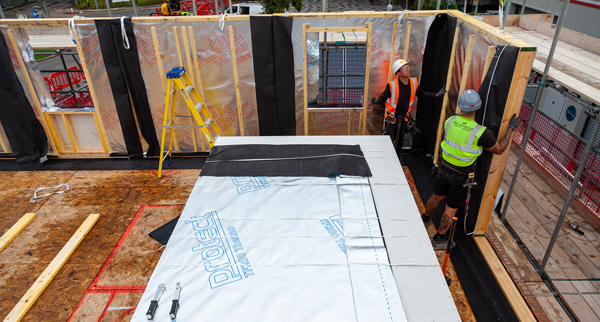When it comes to preventing heat loss from a building, well insulated and airtight walls can make a huge difference but focusing on thermal efficiency alone is not enough. John Mellor, senior product manager from leading UK building materials manufacturer Glidevale Protect, explains the important role that specialist wall membranes play in reducing condensation risk as well as energy bills.

Between the pending changes to the Building Regulations and the Government’s ambitious plan to significantly reduce carbon emissions to achieve ‘Net Zero’ by 2050, the construction industry is quite rightly looking at the way buildings, and particularly new homes, are built. The use of energy efficient materials is naturally a key part of creating low carbon homes and the widely supported Fabric First design code outlines this ethos perfectly. Here the focus is on designing buildings that can make significant carbon and cost savings through the correct specification and installation of the products and materials that comprise the building fabric. In turn, it is hoped that this will lead to a reduction in the reliance on energy intensive mechanical or electrical service systems to heat or cool a home.
When it comes to walls, choosing the most effective type of insulation is only part of the solution. Preventing heat loss without having the correct membranes in place can lead to a reduction in energy efficiency and a build-up of condensation. A healthy home needs to be able to breathe and contractors must balance achieving the right levels of airtightness by also mitigating condensation risk. A challenge perhaps but one that can be more easily overcome through the use of specialist wall construction membranes.
Keeping the heat in
Improving the thermal efficiency of walls by achieving the correct level of airtightness can be particularly challenging for contractors installing insulation to open timber framed panels. Here the use of specialist air and vapour control layer membranes (AVCLs) with low emissivity reflective surfaces installed on the warm side of the insulation can significantly limit heat loss by reflecting radiant heat back inside the home, through the use of a still airspace, for example the use of a service void.
When installing an AVCL, it’s essential to create a continuous airtight seal, paying particular attention to service penetrations, overlaps and junctions between different elements, such as a wall and floor or a window and wall. Any gaps, however small, can become thermal bridges where heat can easily escape.

Letting the moisture out
As heat creates moisture, condensation build-up both externally and internally can also be the unfortunate consequence of airtightness. To mitigate this, as well as using an air and vapour control layer, for structural timber construction it’s important to consider the installation of an external reflective wall breather membrane within an unventilated wall cavity on the cold side of the insulation too. Not only can this help prevent water penetrating and damaging the exterior of the building during the construction, but breather membranes can significantly reduce the risk of interstitial condensation and the formation of damp patches. It is well recognised that the traditional design of a structural timber building is to utilise an internal AVCL and an external breather membrane to avoid the risk of warm air combining with cold, and prevent moisture condensing out of the air and meeting dew point which can trigger the formation of condensation.
Taking a holistic view
Just as a Fabric First approach to homebuilding looks at how the different parts of the building envelope work together, it’s important to consider all the individual elements of a wall construction. The use of AVCL and breather membranes on either side of the insulation material creates an effective system which is particularly suitable for use on structural timber framed homes and offsite builds.
The specified building materials are not the only things that need to work together. Early engagement and close collaboration with your chosen manufacturer are hugely beneficial and provides a great forum for technical support and best practice. As the industry moves towards meeting new stricter Building Regulations to reduce carbon emissions and prevent heat loss, whilst also improving ventilation and controlling condensation risk, having an experienced supply chain partner by your side can help keep your project on track and save energy in more ways than one.
At Glidevale Protect we can support specifiers, developers and the wider construction industry along their net zero journey with a dedicated technical support service. Contact technical@glidevaleprotect.com or call +44 161 905 5700 for all the guidance you need.
You can view the article in ‘Total Contractor’ magazine at https://www.total-contractor.co.uk/magazine/
