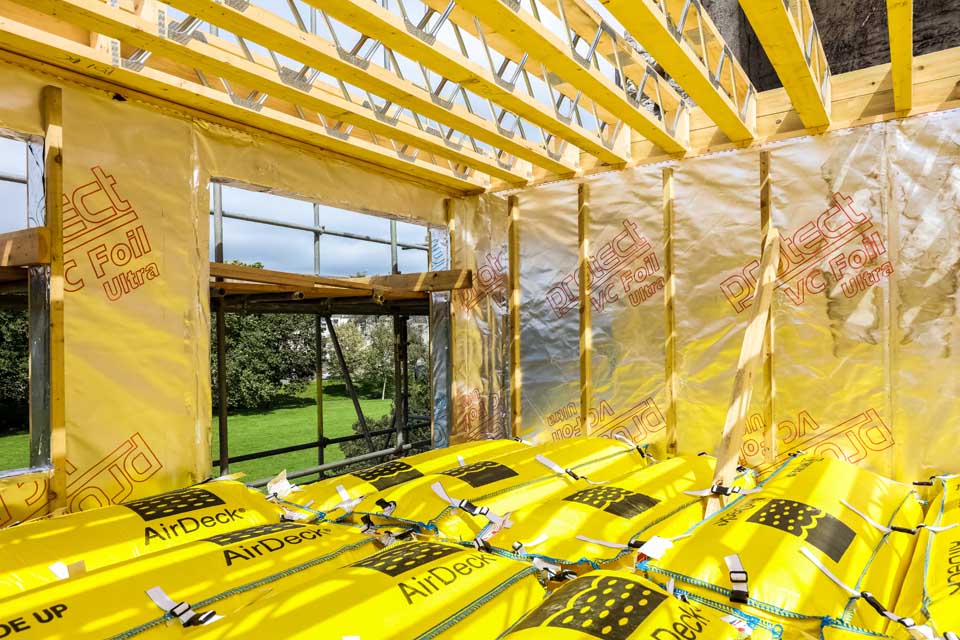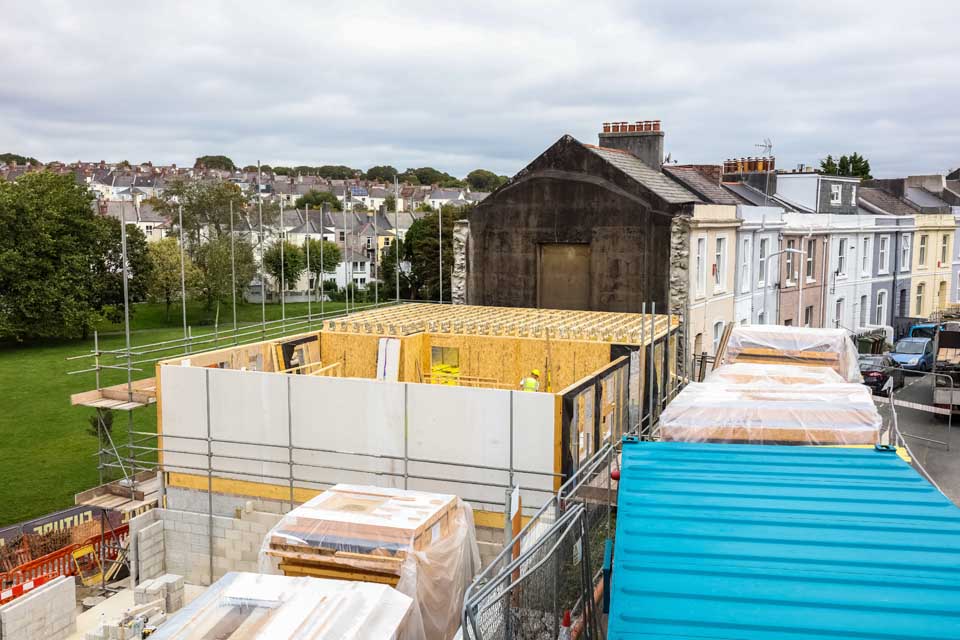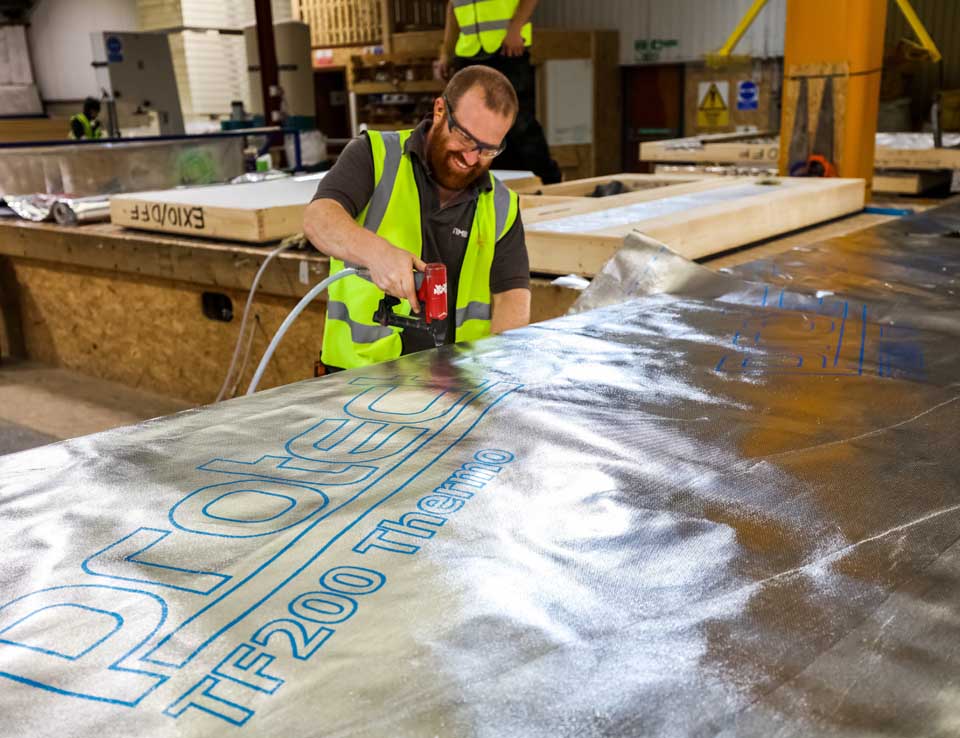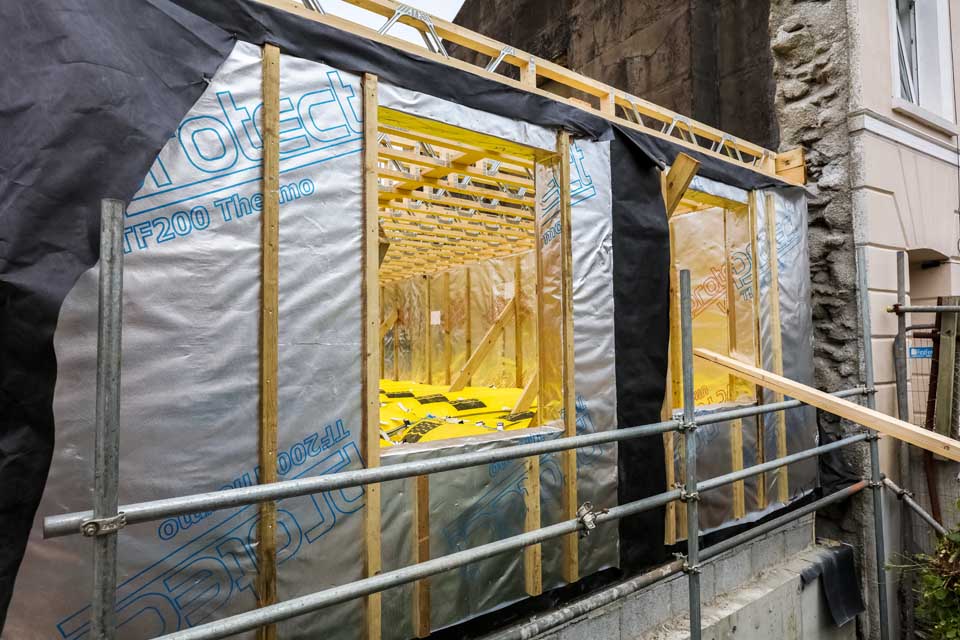
Client
Timber PAK (SW) Ltd.
End Client
Harrington Homes (SW) Ltd.
Architects
Crowe Craylor & Partners and in-house at Harrington Homes (SW) Ltd.
Project Overview
With an expected completion date of September 2020, the construction of 24 new build apartments on disused land close to Plymouth city centre will help to regenerate the area and boost the local community with the delivery of a high quality, modern living space.
Victoria Views @ Arundel Crescent will feature a range of apartment styles built in timber frame, with a mix of one, two and three bedroom properties. The land being redeveloped originally housed part of a Victorian terrace, which was bombed during World War Two, suffering extensive damage. This left the site unoccupied and in a derelict state for over seventy five years before the space was redeveloped by Harrington Homes (SW) Ltd.
With the new apartments being built in a series of four self-contained blocks from A to D, the properties will overlook the sweeping vista of Victoria Park, opened in 1905 and which was originally designed for completion as part of Queen Victoria’s Diamond Jubilee celebrations.

The Challenge
Timber PAK (SW) Ltd, a specialist in closed panel timber frame manufacture from a dedicated factory in Ivybridge, Devon, was given the contract to construct the apartments in structural timber. This involved the production of closed and insulated wall panels, followed by delivery and installation on-site, ensuring strict build tolerances and timescales were met.
Key objectives of the closed wall panel construction were to retain the structure’s thermal efficiency whilst at the same time reducing material cost, with no impact on the build’s labour cost, making sure that the target U-value of 0.19W/m2K for the wall was achieved. Turning to Protect Membranes, Timber PAK sought an innovative solution through the use of reflective membranes within still airspaces, with a need to value engineer on materials yet deliver the all-important sustainability driver of thermal performance.

The Solution
After Timber PAK undertook a detailed consultation with Protect’s Technical team about potential solutions that could both meet the target 0.19W/m2K U-value and reduce the requirement for PIR insulation, alongside detailed condensation risk analysis, a selection of U-value calculations were provided. This featured a combination of three low emissivity, insulating and reflective membranes from Protect – often referred to as the ‘3 is the Magic Number’ solution.
Following on from this, the initial design of the closed wall type for this project was amended to incorporate a 20mm unventilated cavity within the 140mm closed panel, where Protect TF InterFoil, a reflective, internal and vapour permeable wall membrane would be fixed to the studs with the upper foil surface facing externally into the cavity. Protect VC Foil Ultra, a reflective air and vapour control layer, was then recommended to be used back to back with Protect TF InterFoil, with the foil facing internally into a service cavity created by a 38mm vertical batten. With the addition of Protect TF200 Thermo, the external, reflective breather membrane with the foil facing into the outer wall cavity, this combination of highly reflective membrane technology and cavities used in the design would help to ensure low emissivity could be achieved. This is turn would create a radiant barrier to prevent heat loss from the structure and deliver a collective energy efficiency benefit on the wall’s overall thermal performance.
This inventive solution was agreed by Timber PAK and was put into manufacture as part of a complete closed timber frame panel with all membranes precision fitted in factory controlled conditions, resulting in a complete wall system, designed to achieve reduced energy loss. In addition, the agreed wall detail allowed PIR material savings of 20mm to be made, whilst keeping within the wall footprint set by the client on the initial specification.

The mix of three reflective membranes installed throughout the closed panel from external to internal walls for the Victoria Views @ Arundel Crescent development incorporated the following low emissivity, insulating membranes:
Protect TF200 Thermo – this reflective, insulating breather membrane used on the external wall features a high purity aluminium foil surface to generate a low emissivity surface. The product is micro perforated to ensure vapour permeability requirements recommended by TRADA and NHBC are met. Offering an aged thermal resistance R-value of 0.77m2K/W and aged surface emissivity (ɛ) of 0.03 (using typical, horizontal stud centres up to a maximum of 600mm and including printed logos, as per the Structural Timber Association’s STA Advice Note 18), full thermal efficiency is achieved when used with a minimum 20mm unventilated cavity. This helps deliver a 328% improvement in thermal performance (horizontal wall heat flow) when compared with a standard non-reflective membrane.
Protect TF InterFoil – this vapour permeable, low emissivity reflective breather membrane used on the inside of the timber frame wall panel helps to form a radiant barrier when used with the foil surface facing into an unventilated cavity. The membrane achieves the same aged thermal resistance as TF200 Thermo when used within a minimum 20mm still airspace and, when installed with Protect’s other reflective membranes, can reduce the amount of material required for insulation within the panel. This helps to meet lower, more onerous U-value targets.
Protect VC Foil Ultra – this reflective, insulating air and vapour control layer is used on walls, floors and ceilings on the warm side of the insulation. VC Foil Ultra offers an aged thermal resistance R-value of 0.78m2K/W and aged surface emissivity (ɛ) of 0.03 (both values incorporating printed logos), and an unaged result of 0.81m2K/W and 0.02. The unaged result can be used for U-value calculations if the vapour control layer is being installed in a low humidity environment as per BS EN 15976. Helping to avoid condensation risk in accordance with BS 5250, Protect VC Foil Ultra’s low emissivity surface enhances thermal performance when used within a still air cavity.
For more information on the solution used in this case study, please contact us at info@glidevaleprotect.com or call us on +44 (0) 161 905 5700.
Products used
Protect TF200 Thermo insulating breather membrane
View productProtect TF InterFoil
View productProtect VC Foil Ultra insulating vapour control layer and air barrier
View productView full case study
DownloadCustomer testimonial

Having been a user of Protect’s reflective membranes for some years and an advocate of continued product development and performance, Timber PAK were delighted that Protect thought ‘out of the box’ for this project. The innovative idea to use TF InterFoil within a cavity designed into the closed panel allowed us to not only achieve our target U-value but also save money on insulation material – a win-win! The make-up with the three membrane solution is now one of our standard wall types for clients and I would recommend this product combination for the more onerous new build specifications. Three is certainly the magic number for Timber PAK on this development!
Ron Luker, Director at Timber PAK (SW) Ltd

