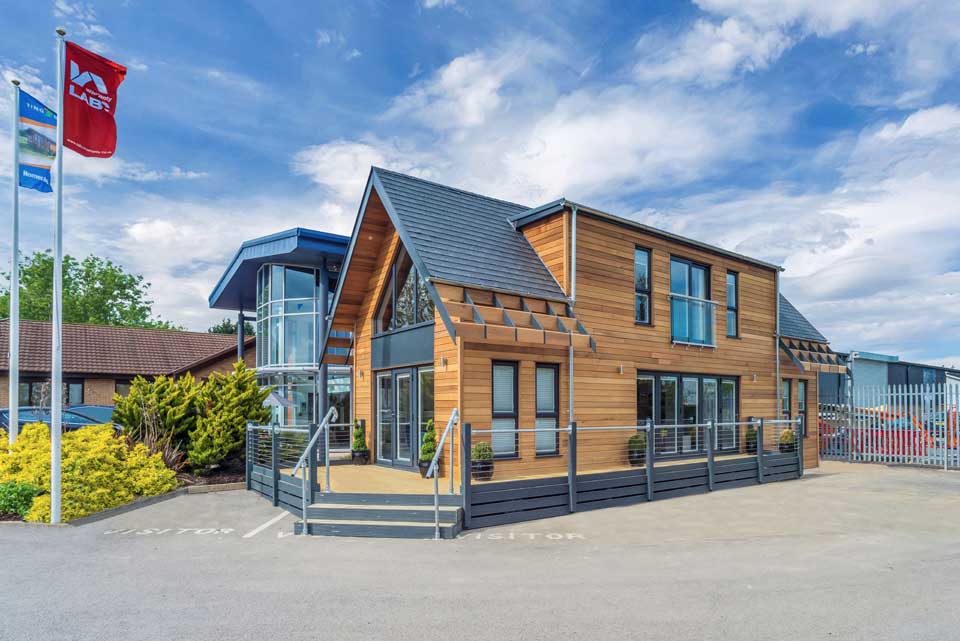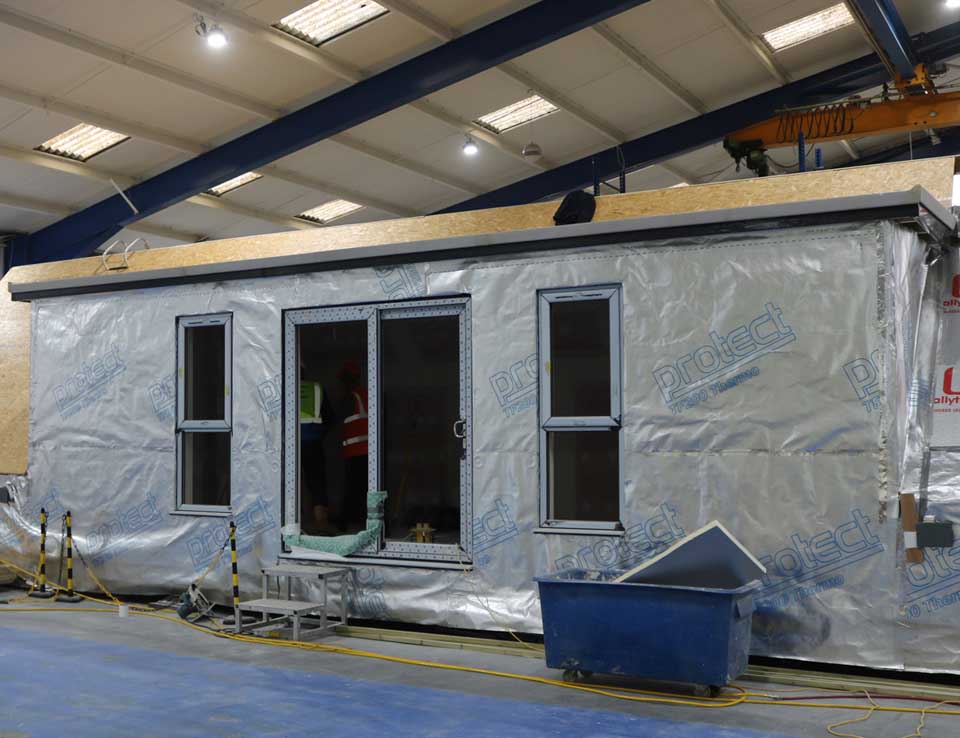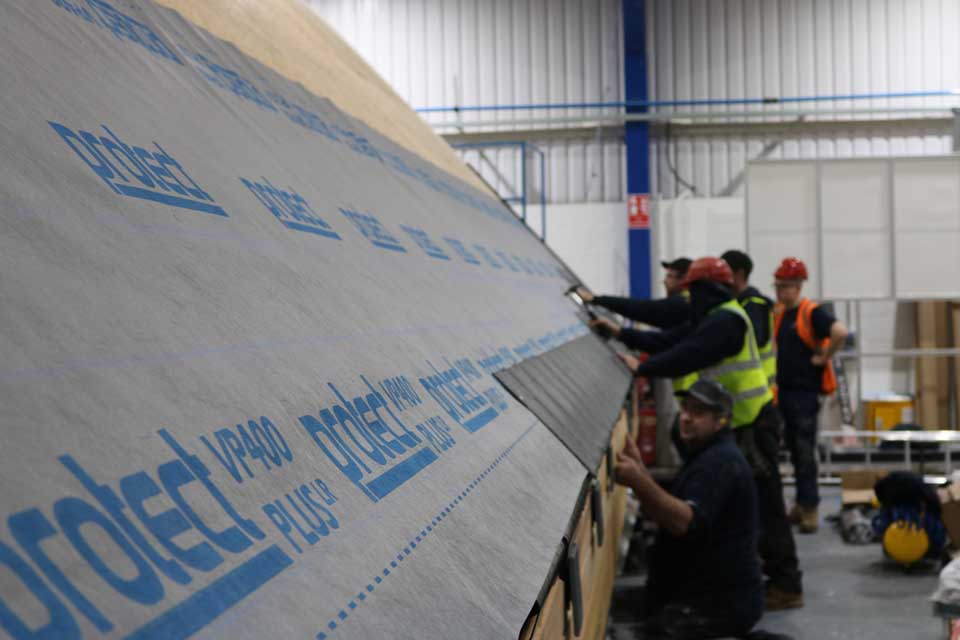
Client
Tingdene Homes (THL Modular)
The Challenge
With 50 years’ experience in the modular build industry, the challenge for Tingdene Homes was to deliver a cutting edge solution for a new two-storey holiday home construction which was to be built entirely offsite in a controlled factory environment, with the objective of delivering speedier construction, factory engineered quality and cost-effective design.
The client wanted to work closely with a supplier who could add value by guiding the specification of the correct construction membranes and pitched roof underlays to meet stringent air tightness tests, manage condensation risk and control the movement of water vapour in the structure.
The building was to be manufactured with a light gauge galvanised steel frame, with target U-values of 0.18W/m2K for external walls and 0.14W/m2K for the roof.
This meant fabric energy efficiency was an important aspect of this top end specification and the chosen membranes needed to contribute to thermal and airtightness performance.

The Solution
Tingdene Homes contacted the Protect technical team in the early stages of the design and consultation process and a series of U-value calculations was generated using Protect products in different wall types and proposed roof build-ups. This ensured the most suitable design could be achieved to meet the target U-values and minimise the risk of condensation and energy loss.
After a series of discussions, a number of Protect products were then specified and delivered to the factory for use in the construction of the first exemplar show home, fully LABC approved and compliant with Building Regulations.
The chosen products delivered a total protective solution of breathability, vapour control and airtightness.
For wall construction membranes, products with reflective surfaces were selected to face into unventilated airspaces to enhance the thermal efficiency of the structure in combination with their strength and durability.
On internal walls, it was crucial that the chosen product prevented air leakage to exceed current standards whilst maximising thermal performance.
The roof structure required an underlay with the highest level of wind uplift resistance to meet Zones 1 to 5 in compliance with BS 5534 and to provide a secondary line of defence against wind driven rain and snow.
Due to the modular nature of the construction, product availability and timely deliveries were crucial aspects so that the separate build stations in the factory were fed material at the right time to enable the construction to run to schedule.
Key ranges used on The Loft include:
Protect TF200 Thermo – this low emissivity, insulating and reflective breather membrane was used within a still airspace to protect the final wall construction prior to the installation of the cedar cladding, whilst also delivering thermal benefits.
Protect VC Foil Ultra – this reflective and low emissivity air and vapour control layer was used on the warm side of the insulation within an unventilated cavity. Combined with Protect TF200 Thermo, this helped the structure achieve its target thermal performance.
Protect BarriAir – this air barrier with integrated lap and sealing tape was used internally to ensure airtightness and provide vapour control qualities to dramatically reduce heat loss through the building fabric.
Protect sealing tapes – these were used with the above construction membranes to ensure correct detailing in the sealing of overlaps to significantly reduce air leakage and therefore keep energy consumption to a minimum.
Protect VP400 Plus LR – this highly vapour permeable roofing underlay was chosen to minimise condensation risk and provide an airtight roof structure with unrestricted wind uplift resistance. This allowed the building to be ‘built tight and ventilated right’.
For more information on the solution used in this case study, please contact us at info@glidevaleprotect.com or call us on +44 (0) 161 905 5700.
Products used
Protect TF200 Thermo insulating breather membrane
View productProtect VC Foil Ultra insulating vapour control layer and air barrier
View productProtect BarriAir air barrier and vapour control layer
View productProtect sealing tapes
View productProtect VP400 Plus LR vapour permeable underlay
View productEaves skirt
View productView full case study
DownloadCustomer testimonial

The use of numerous Protect products for this development helped us meet specification and achieve our target U-values of 0.18 W/m2K for external walls and 0.14W/m2K for the roof element. With the many benefits of offsite manufacture over traditional construction including build speed, quality precision and reliability, we wanted a supplier who understood these principles to ensure our delivery demands were met. Protect supplied products quickly which enabled our process to run without interruption and facilitated swift turnaround at the factory. Thanks to the team at Protect Membranes. Very supportive and technically minded in the design approach to find the best solution with continued communication. Quality product and colour coded product wording for simplistic use on site. Thanks also to Business Development Manager Jon Bowers for being the single point of contact to maintain fluidity.
Phil Harold, Quality Assurance Manager at Tingdene Homes


